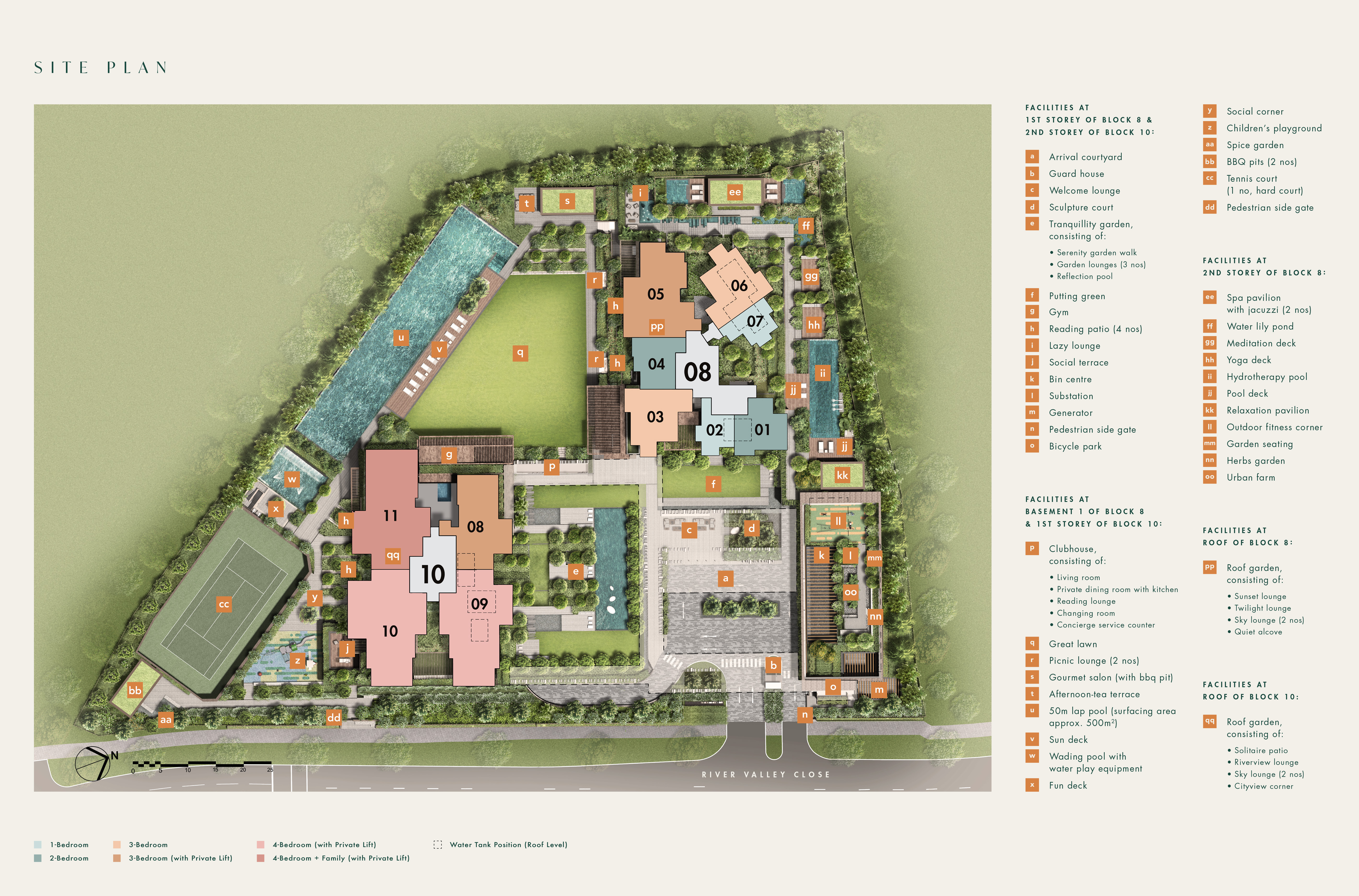Site Plan
Gem Residences was designed to be complementary to the larger estate and its historical roots, with an ambition to be a home of the future. The design thus infuses the traditional into contemporary by its just a position of sleek curtain walls with traditional solid panels, and layering of intricate motif screens against simple base elements. The urban fabric of Toa Payoh estate comprises older slab blocks with modern towers. Gem Residences, with its twin towers, adds another rich layer to the current urban fabric through a unique reinterpretation of a contemporary design with links to its past.

